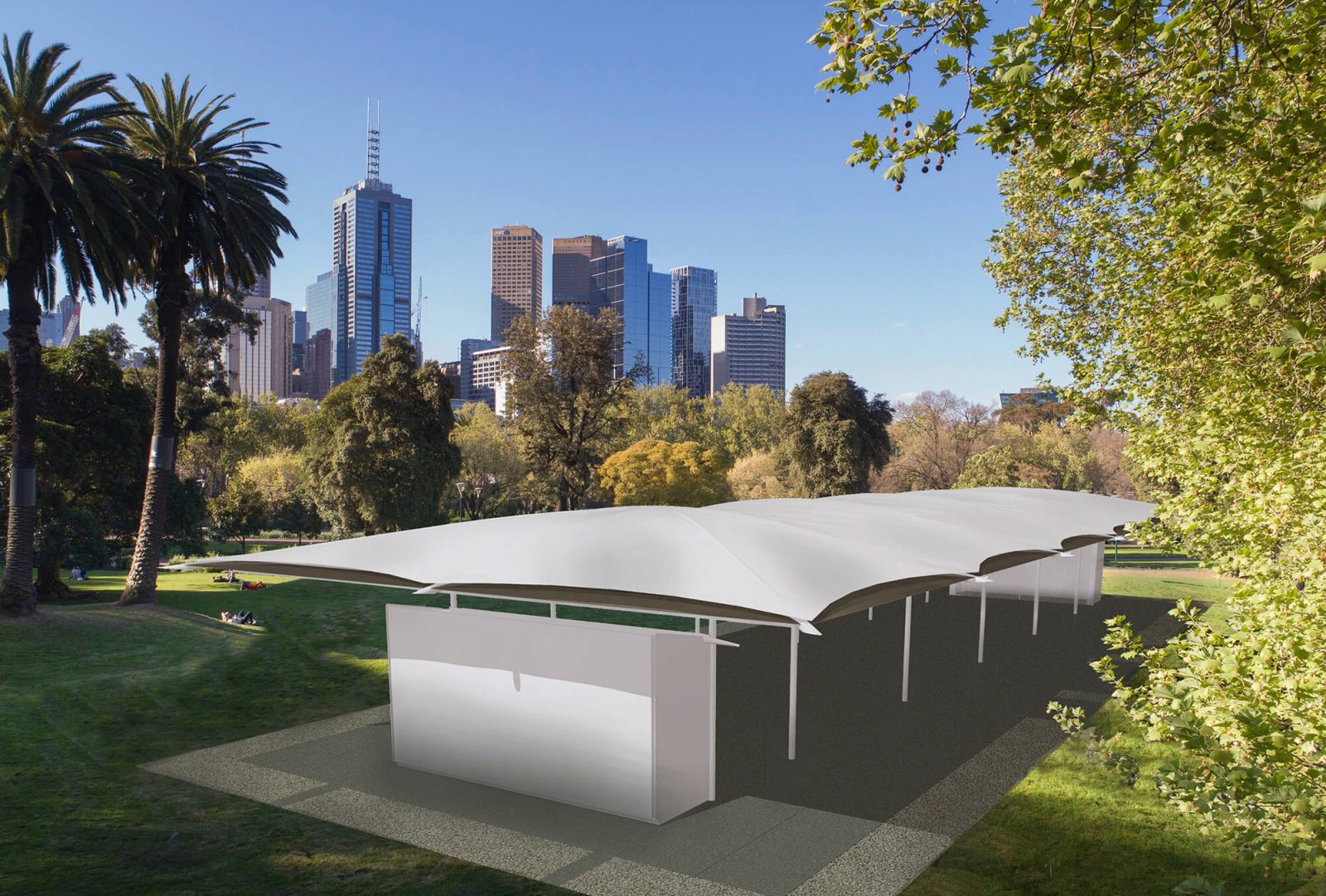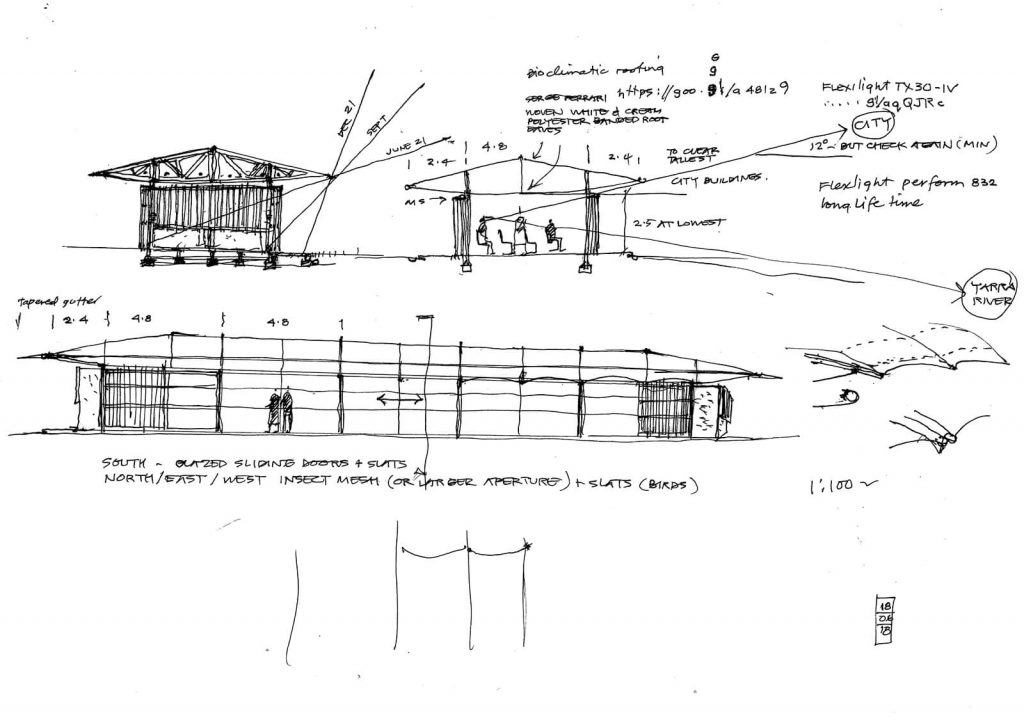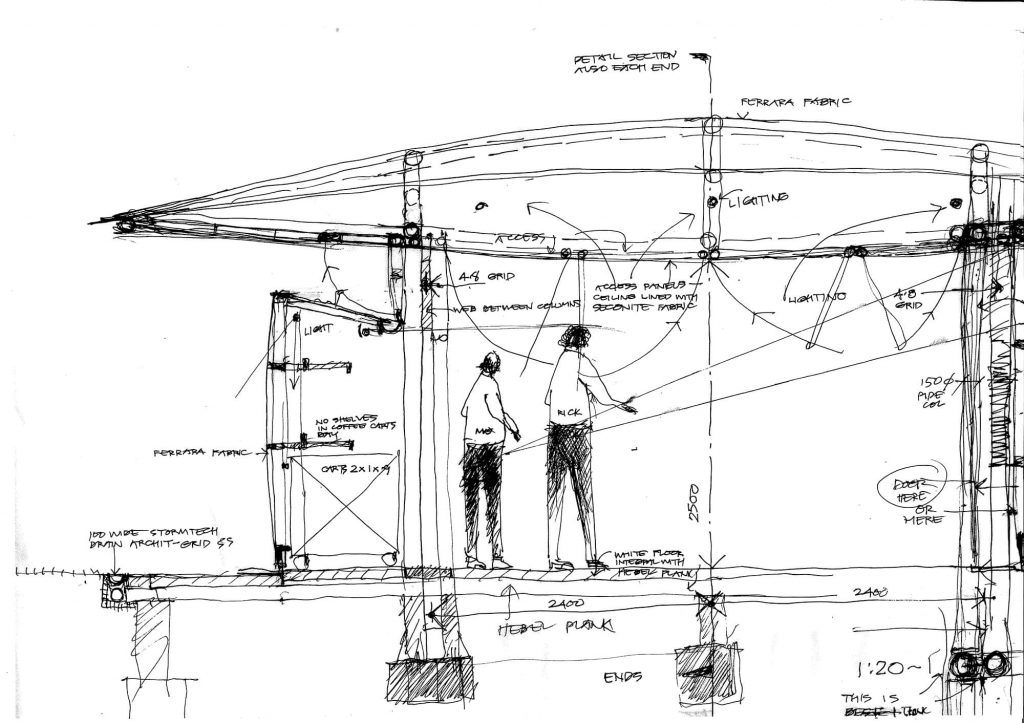Big News! First look at Glenn Murcutt’s MPavilion 2019 design

We couldn’t be more excited to unveil MPavilion 2019, this year designed by Australia’s only Pritzker Architecture Prize laureate, Glenn Murcutt AO. The refined, minimal design reflects Glenn’s significant contribution to climate-responsive architecture. Celebrating the fiftieth year of Glenn’s globally influential design practice, MPavilion 2019 will be a milestone summer attraction built in the Queen Victoria Gardens.
MPavilion 2019 relays Glenn’s longstanding interest in buildings that make efficient use of site and climatic conditions. Prioritising a view of the river and city skyline, the MPavilion consists of a climate-responsive rectangular plan with steel frames supporting wing-like trusses covered in tensioned translucent fabric, resulting in a buoyant white roof that will be lit from within at night. The result will be a sleek and adaptable MPavilion, resting on the landscape.

Naomi Milgrom AO, founder of the Naomi Milgrom Foundation, which commissions each year’s MPavilion, said: “Glenn’s very thoughtfully considered MPavilion reflects everything the world has come to love and appreciate about his distinctly Australian design practice over fifty years. I’m excited to bring a new Glenn Murcutt design to life for the community to share.”
Commenting on his MPavilion design, Glenn Murcutt AO said: “The MPavilion design is a crisp white building that will be lit at night like a lantern, giving the pavilion a feeling of lightness. For me it was central to establish a sense of ‘place’ for the visitors—to view from within the building, the gardens, the river, and the city.”

Influenced by a memory of using a light aircraft’s wing as a temporary shade during a trip to Mexico to visit the Yaxchilán ruins, Glenn’s MPavilion makes use of a membrane lined curved roof and aileron-like flaps to allow for shade and rain pathways. Open along the north and south elevations, the MPavilion’s south elevation is fitted with retractable fabric blinds to provide a level of wind protection when required. At each end of the MPavilion there are alcoves, membrane lined externally, and timber-slat pivot doors internally.
Learn more about Glenn Murcutt and his work, read Glenn’s architect statement and see more renders of MPavilion 2019 on our architect page.
MPavilion will open free to the public on Thursday 14 November 2019 until Sunday 22 March 2020.
MPavilion 2019 is an initiative of the Naomi Milgrom Foundation in partnership with City of Melbourne, Victorian Government through Creative Victoria and Development Victoria, and ANZ.